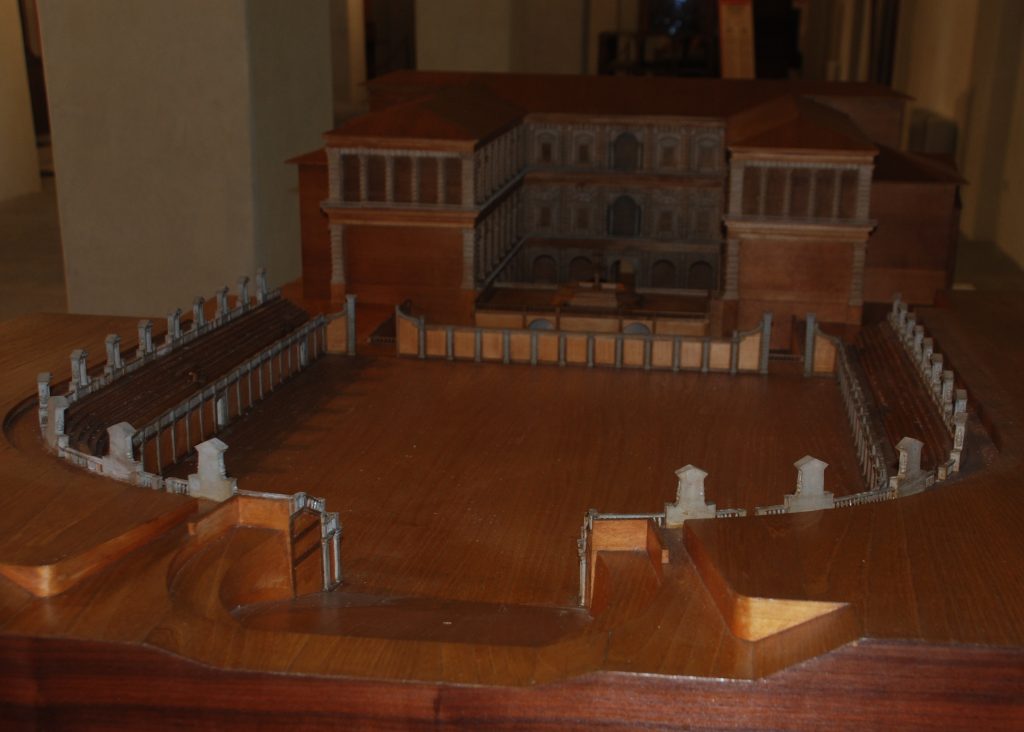- Home
- /
- Parco Mediceo di Pratolino
- /
- The Medici theatrical mechanisms...
- /
- The Medici theatrical mechanisms...

Model of Palazzo Pitti, courtyard and amphitheatre
Project by Ludovico Zorzi and Cesare Lisi, constructed by Cesare Lisi – 1975.
Scale 1:100
Surveys and stratigraphic tests have established that the depictions of the Amphitheatre provided by prints from the 17th and 18th centuries have an objective correspondence with all the architectural decorative and functional elements of the monument, now hidden by the changes made over time. The most obvious is the longitudinal slope of the main floor, greater with respect to that of the tiers, and its transversal sloping as well. It the meantime, it was discovered that in the perimeter wall of the main room, from the right side (with one’s back to Pitti) there are three complete arches of imposts, a decorative band that follows the flow and a claw in the vaults’ keystones. These openings provided access to three rooms.
The first, downstream, is a square room, with a cross vault ceiling, with no connection to the tiers. The two rooms at the centre and upstream are instead very complex.
In a symmetrical position on the opposite side, there are three purely decorative arches: in fact, in the tests carried out, the existence of a masonry rock wall of about 60 cm was detected. The other stratigraphic tests, which made it possible to measure the original heights, led to the identification of the original portion of the amphitheatre’s main floor, which, in turn, would ideally lower the span of the room by about 4.00 meters. As for the connection between the Pitti courtyard and the Amphitheatre, among other things, an examination was made of the surveys of the ground floor of Palazzo Pitti before the 19th-century renovations, documents that were stored in the Martelli Collection in the Department of Drawings and Prints in the Uffizi (no. 5584 A), and the Grandjean designs related to the Amphitheatre.
They were the basis for the hypothetical reconstruction of the model of the courtyard connection passage to the theatre by two ramps, curvilinear, culminating in a landing located outside the theatre. The height of this was determined ideally by extending the ramp still usable today. Running from that level was another staircase, flanked by two more, ending at the height of the theatre’s main floor.
The designs by Stefano Della Bella also made it possible to re-create the retaining wall that separated the theatre from the avenue.



